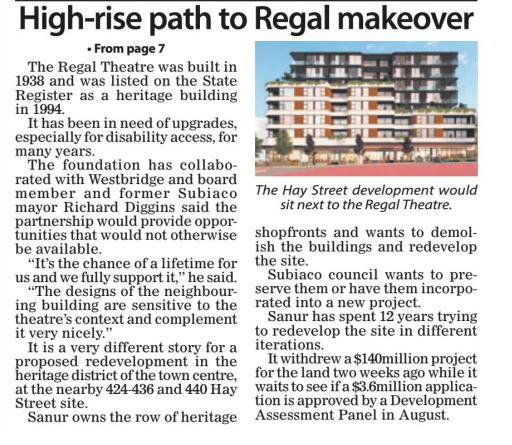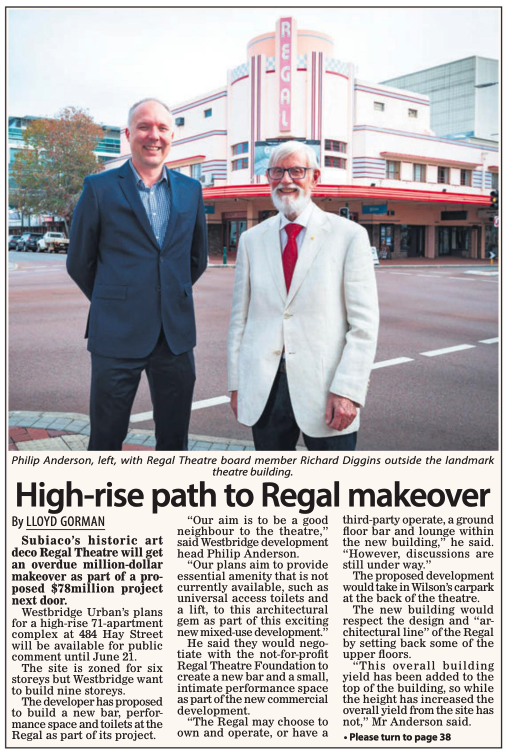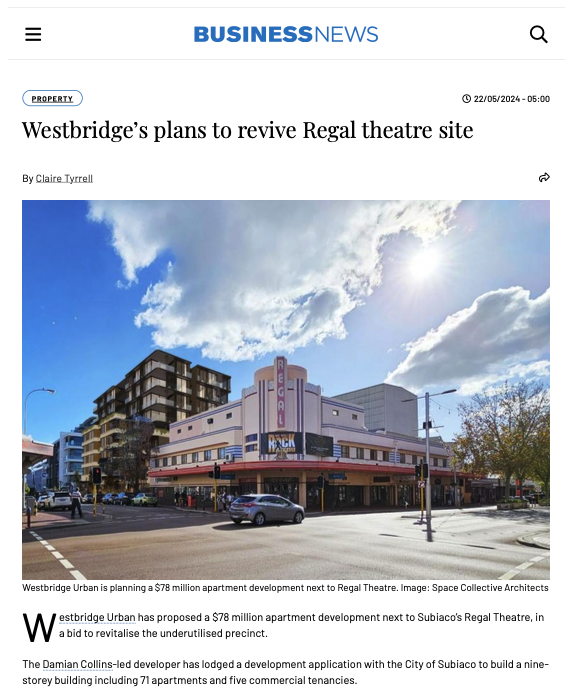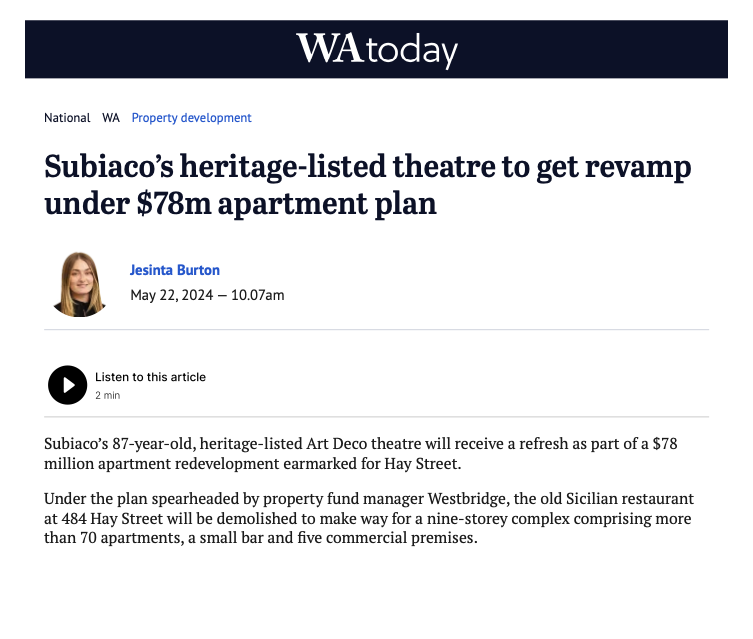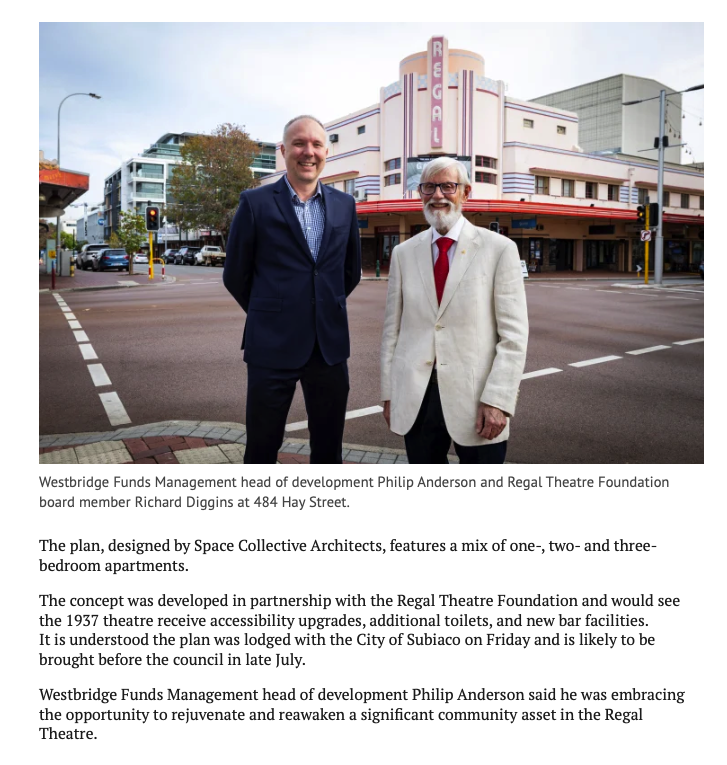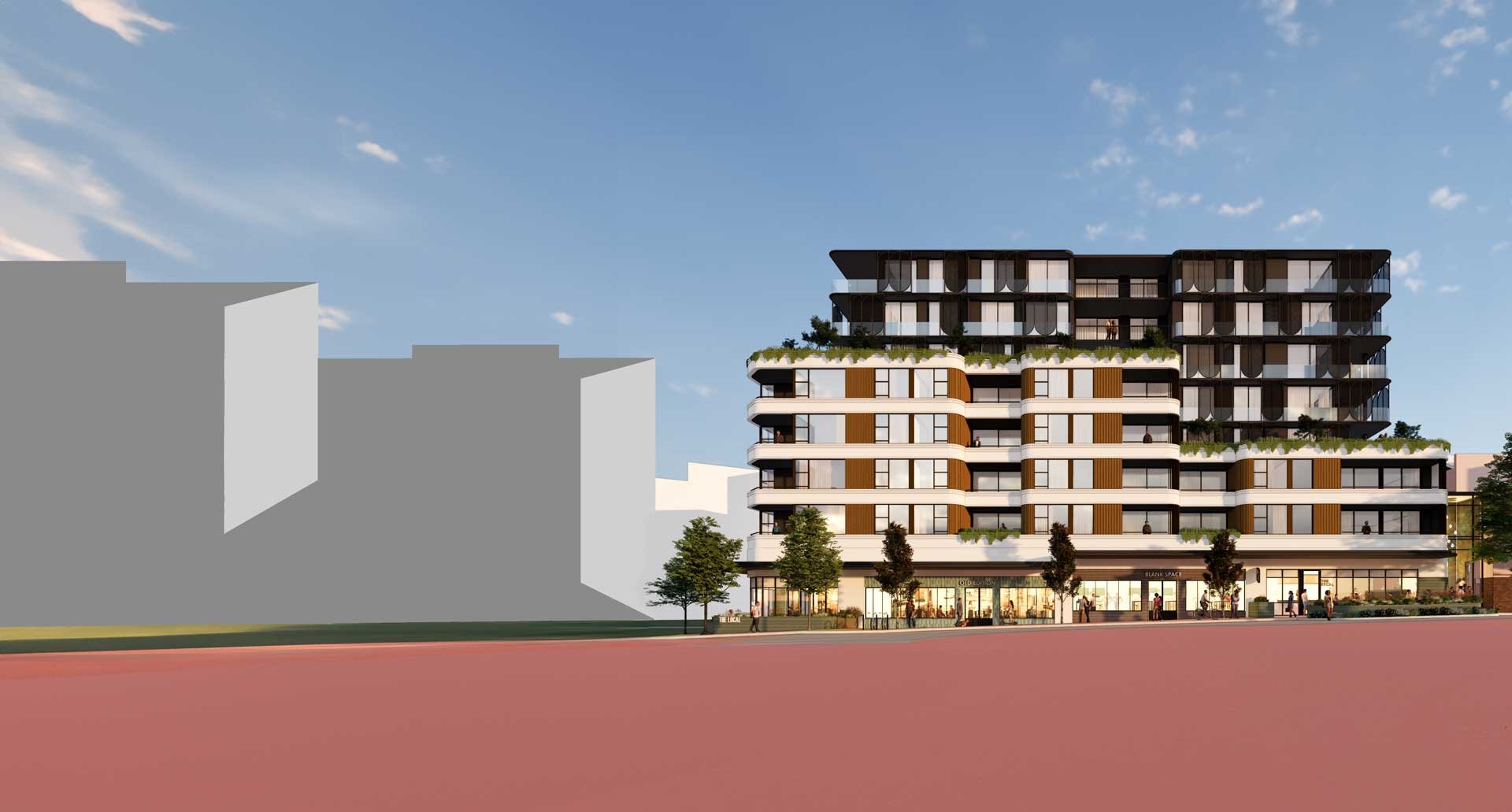
Introducing 484 Hay Street

484 Hay Street seeks to unlock the potential of an important site at the heart of Subiaco, one that adjoins the beloved Regal Theatre.
The proposal includes a new, mixed-use building for 484 Hay Street and essential amenities for the Regal Theatre.
The future of 484 Hay Street
Following a number of unsuccessful tenancies, the existing buildings at 484 Hay Steet have sat vacant for a number of years, and the site is currently underutilised.
On completion, the proposed development will include 71 dwellings and five commercial outlets, including food and beverage and retail, as well as much-needed new facilities for the Regal Theatre.
A collaborative approach
The developer of the site, Westbridge Urban, and the trustees of the Regal Theatre, the not-for-profit Regal Theatre Foundation, entered into discussions early in the design process of the new proposed building.
This partnership seeks to address some of the issues faced by the Regal and ensure it can provide the upgraded facilities required by patrons to improve their experience of the theatre. The partnership also seeks to help the Foundation create a long-term, much-needed, income stream for the Regal.
Proposed new amenities at the Regal
As part of the current application, the Regal will receive improved amenities to make universal access possible.
This will include provision of essential amenities which are not currently available, including a universal access toilet (disabled toilet), a lift providing disabled access to the upper floor of the auditorium and additional toilets for patrons.
The proposal offers opportunity for the Regal to create long-term income generating facilities for the operational sustainability of the Theatre. This includes the possibility of a new ground floor bar and lounge.
Design and planning
Heritage considerations
Heritage consultants have been involved in all aspects of planning to ensure the proposed plans are sensitive to the heritage value of the Regal.
Through extensive heritage planning and consultation, project architects, Space Collective Architects, made the provision of new amenities possible by integrating the new development with the State heritage listed Regal Theatre. These plans adopt a best-practice approach and will see seamless integration between the two buildings.
The design of the building at 484 Hay Street considers the Regal and prioritises design elements that ensure the proposed new building will not overpower the theatre. This includes the design continuing the architectural lines of the Regal, resulting in some storeys of the building being set back.
The new dwellings
The wider precinct will include 71 dwellings and five commercial outlets. Constructed over nine storeys, these apartments will be comprised of 1bed 1 bath, 2 bed 2 bath and 3 bed 2 bath housing solutions.
Contact us
FAQ’s
-
The proposed development is for 71 apartments and five commercial tenancies. The new development will also feature improved facilities for the adjacent heritage-listed Regal Theatre.
New amenities will include:
a universal access toilet (disabled toilet)
a lift providing disabled access to the upper floor of the auditorium
additional toilets for patrons
amenity upgrades.
These amenities will be provided at no cost to the Regal and will be within the proposed building at 484 Hay Street.
The proposal also offers access to long-term income generating opportunities, such as a bar and lounge, for the operational sustainability of the Theatre.
-
Westbridge Urban is the developer for this project and is dedicated to producing iconic, boutique residences that are located in Perth’s most desirable locations.
Its approach centres on delivering projects with liveability in mind – creating spaces that people love to live in while also contributing to the architectural fabric of Perth. The company collaborates with leading architects and builders to ensure quality and attention to detail from design through to construction.
-
The changes to the Regal Theatre include:
the creation of a new lounge on the ground floor in place of existing toilets
connections to the new development at 484 Hay Street
a new lift
a new Universal Access Toilet (disabled toilet)
new male and female toilets in addition to the original
the construction of an escape stair from the upper level.
These changes aim to improve accessibility without compromising the theatre’s heritage values.
-
Yes, the project is supported by the Regal Theatre Foundation (the owner of the Regal Theatre on behalf of the people of Western Australia).
Westbridge has aimed to provide benefit to the Regal and the Foundation in terms of both facilities and ongoing income generation for the sustainability of the Theatre’s operations.
The Foundation’s support underscores the project’s collaborative effort to benefit the Subiaco community.
-
The heritage status of the Regal Theatre is as follows:
The Regal Theatre was entered on the National Trust’s Classified List in 1990.
The Regal Theatre was permanently entered into the Register of the National Estate in 1992
The Regal Theatre was listed on the State’s Register of Heritage Places in 1995.
The Regal Theatre was entered on the City of Subiaco’s Municipal Heritage Inventory in 1995.
-
No. The development has been designed to have very minor impacts on the Regal Theatre and aims to enhance its community offering. The proposed changes aim to improve access, movement and amenities while preserving the theatre’s historical significance.
Westbridge engaged specialist heritage consultants to inform our approach to the project and ensure it remains sensitive to the Regal.
Further, no work will progress without the Heritage Council’s approval.
-
The proposed improved amenities will make universal access possible at the Regal and will be provided at no cost. The current value is anticipated to be at $1 million, however it is expected that this may fluctuate with changing market conditions.
As part of planned 484 Hay Street building, the Regal may choose to own and operate, or have a third-party operate, a ground floor bar and lounge within the new building.
-
The project adheres to the Burra Charter, 2013, ensuring that new work respects the cultural significance of the Regal Theatre. This approach has been informed by a heritage consultant, and approval by the Heritage Council will be required prior to approval of any future development.
-
To date the City of Subiaco has been very supportive of the project, particularly for the benefit it provides to the Regal Theatre. We will continue engaging with the City throughout the assessment process.
-
The existing buildings at 484 Hay Street will be demolished.
The existing buildings are currently underutilised and have been for some time. By revisiting what the site is used for, we will activate the site and provide community and commercial benefit to the area.
-
Consultants to Westbridge and previously the City of Subiaco have assessed the façade and it has not been determined to have heritage value. Some of the original façade remains, and that is what has been assessed, however the majority of the building surrounds were designed to replicate this original façade.
The rear of the building has been changed multiple times – it has been cut back and changed significantly over the last 70-80 years. As such, it has been assessed as retaining no heritage value.
-
The specific timeline for the demolition of the buildings at 484 Hay Street, works to the Regal Theatre and ongoing construction phases will be shared once the development is approved and the schedule is finalised.
-
A comprehensive Traffic Management Plan will be implemented in due course, including designated construction routes and staggered delivery schedules.
-
Noise and disturbance will be managed through strict adherence to construction regulations and guidelines, implementing noise reduction measures, scheduling construction activities during appropriate hours, and maintaining clear communication with the local community about construction timelines and activities.
-
The development proposed nine storeys, however from street view this presents as eight due to a mezzanine level on the ground floor. Project architect Space Collective Architects has specifically designed the building so that it does not overpower the Regal Theatre and extends from its design. The proposed mixed-use building at 484 Hay Street also has a lower profile than other surrounding buildings.
Whilst the local scheme allows for six storeys, the City of Subiaco Planning Scheme specifically allows for this when a development provides benefit to a heritage asset. The City of Subiaco has expressed its support for this project.
-
The new development is designed to respect the heritage values of the surrounding sites, including the Regal Theatre and nearby Subiaco Hotel. The design aims to enhance the aesthetic appeal of the area without detracting from the heritage values of the Regal Theatre.
-
The Subiaco community will benefit from enhanced the accessibility of the Regal Theatre and the utilisation of the site, which has frequently sat unused. it will provide new residential and commercial spaces, and contribute to the urban rejuvenation of the area. The collaboration with the Regal Theatre Foundation ensures that the heritage value of the theatre is preserved.
-
Key supporters of the development include the Regal Theatre Foundation. Their support highlights the collaborative effort to enhance the Regal Theatre’s facilities while developing the site.
-
Should you wish to discuss the project or learn more, we encourage you to complete the ‘Contact Us’ form and we will be in contact.
Media
